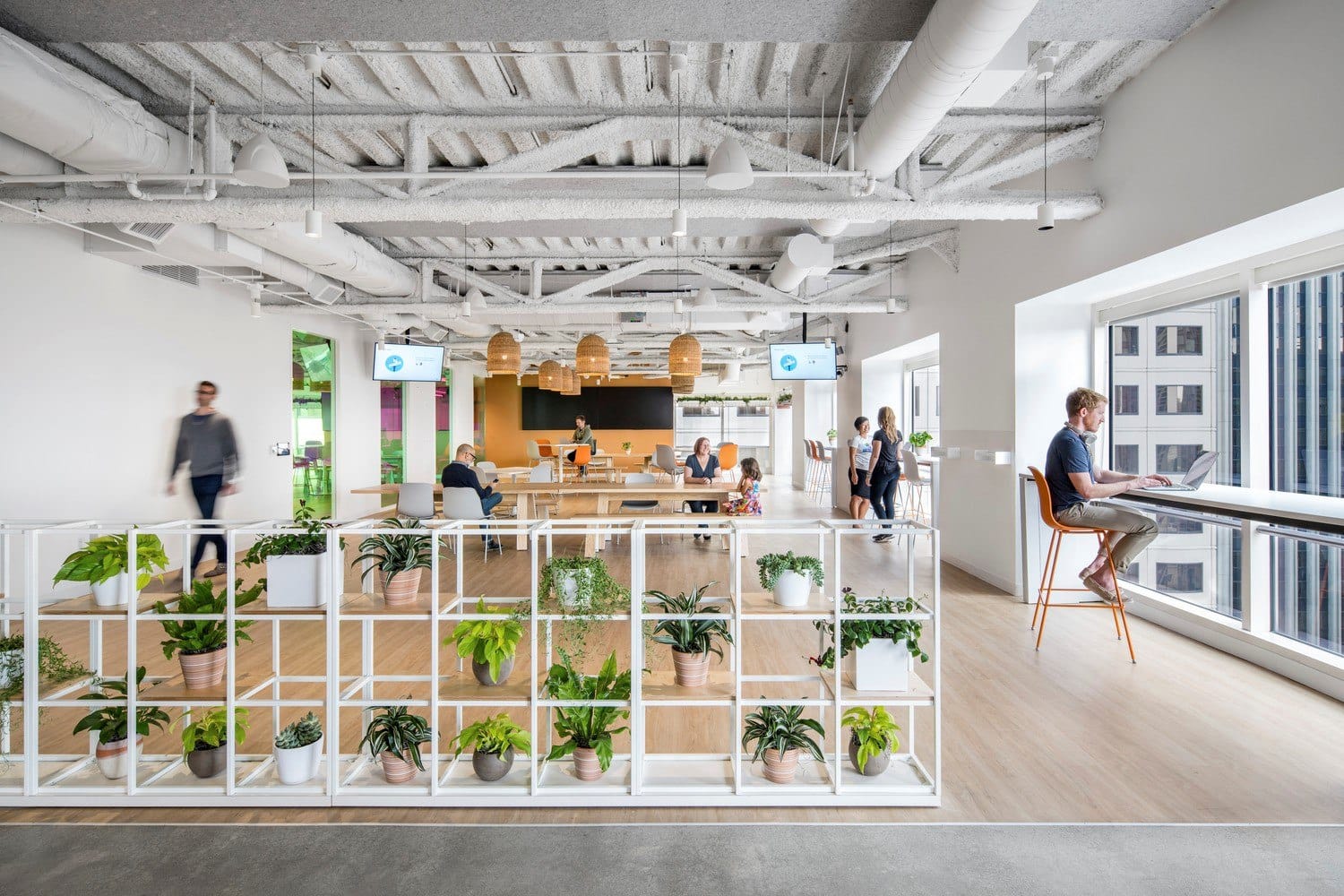
A minimalistic design creates an inherently flexible and comfortable work environment that is 99 percent paper free. Photography © Jason O’Rear.
A start-up in 2012, Carta is a technology company specializing in software that digitizes capitalization table management. Signaling growth and success, the company recently took three floors in the heart of San Francisco, with plans for further expansion. True to its mission of digitizing information, the new office is almost 99 percent paper free, although ironically carta means paper in Latin. With an urban oasis theme, the design of the new office is stunningly minimalistic, comfortable, and inherently flexible through an economy of design elements and a residential style with some surprises.
The reception area is unexpectedly animated. Transparent dichroic glass (which plays with light like a prism) at the wall between reception and the multi-purpose room displays a range of shifting colors—red, orange, purple, blue—for staff and guests moving within reception. But those moving in the multi-purpose room see only color-changing shadows within an opaque wall.
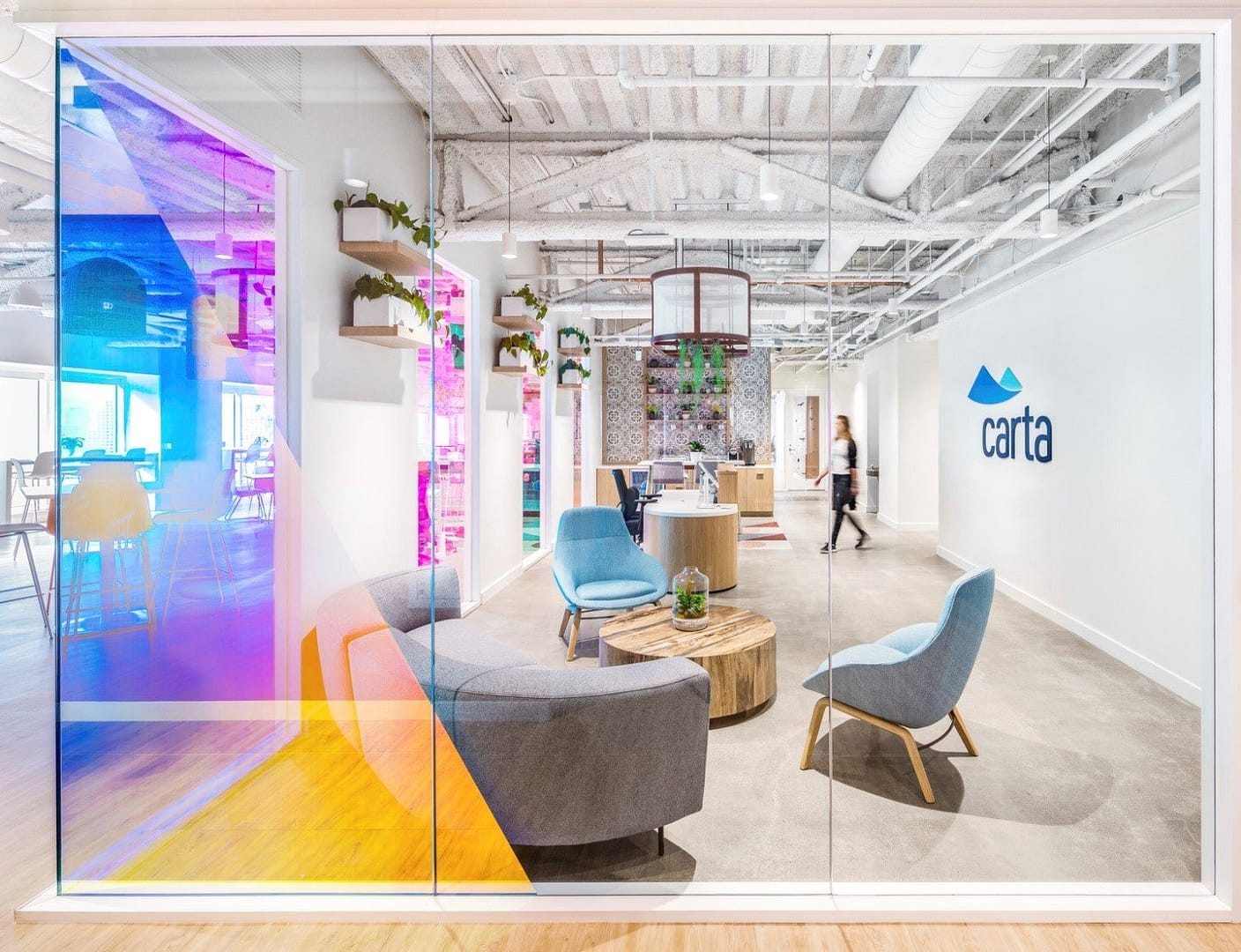
Outside the far end of reception, glass walls meet at a right angle, revealing a facing right triangle of dichroic glass and a full treatment at the adjacent wall and at intervals along its length.
The overall design of the new office is bright and airy for a spacious, tranquil feel, emphasizing people more than brand to support and balance the lively Carta culture. Generous windows provide plenty of natural light and impressive views of the city. Workspace is along the perimeter (there are no pedestal desks; everyone uses a laptop), and conference rooms are at the interior.
Refinished and repurposed cable trays above the windows—an innovative design feature—contain live, resilient plants, one of many biophilic touches integral to the design. Low-maintenance plants displayed on white-wire shelving units divide space throughout the floors.
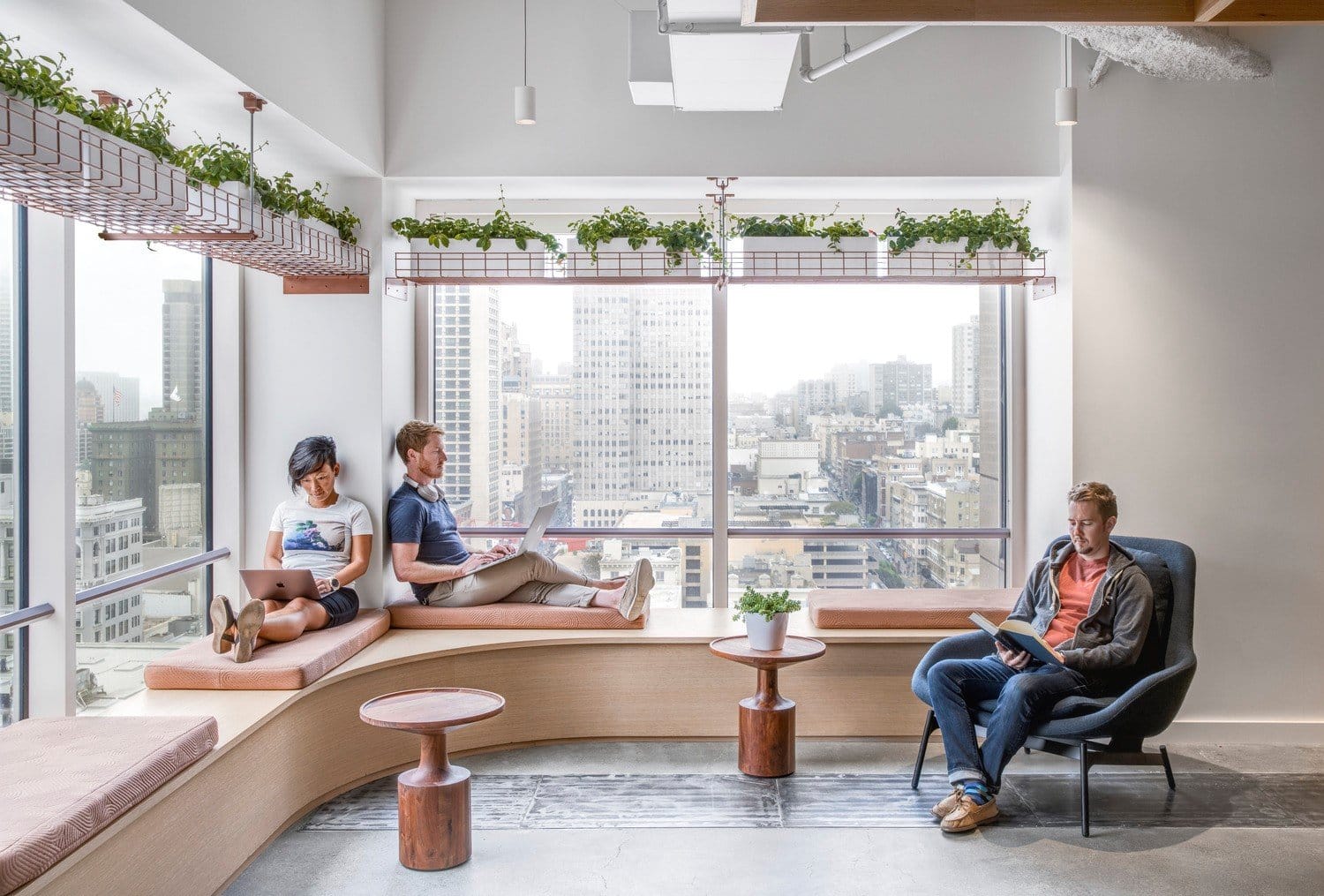
Photography © Jason O’Rear.
And at the elevator lobby, opposite brand-colored walls, perforations in floor-to-ceiling pegboards hold airplants.
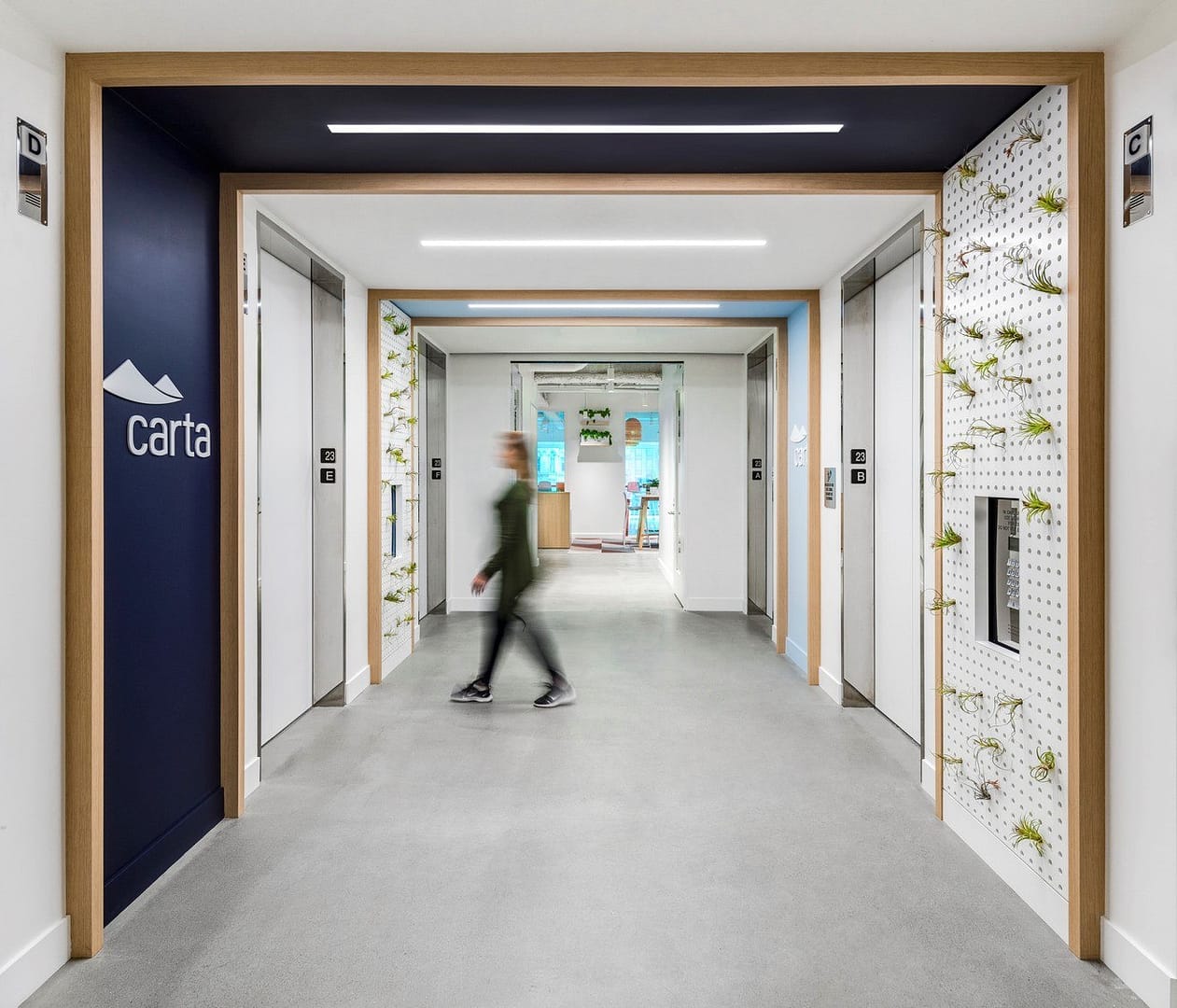
Photography © Jason O’Rear.
A subtle palette and natural finishes ensure an overall continuity complemented by a signature color for each of the three floors, which are connected by a stair for convenience and interaction. A series of specialty rooms at the corners of each floor include a game room, a tech bar, a library with red-patterned wallpaper that alludes to the city’s many speakeasies, and a Zen Den for heads-down work or relaxing that celebrates the city’s hidden alley ways and green areas.
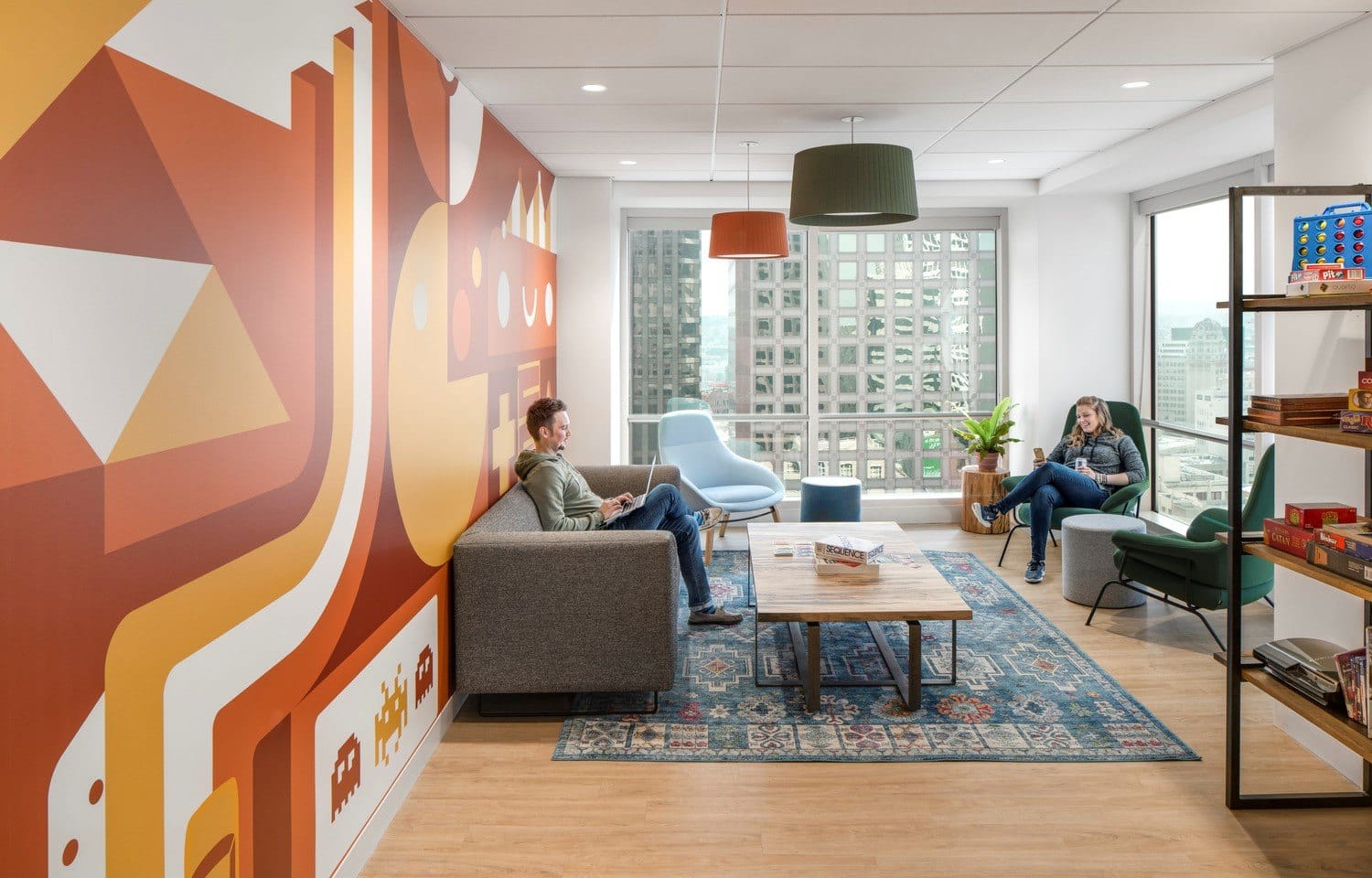
The game room is one of many options for respite or just hanging out. Photography © Jason O’Rear.
Every floor has a pantry, but the one on the 23rd floor is the hub, where a catered lunch is served daily to the staff of 400 plus. Designed for flexibility, the hub is always in use for collaboration, individual work, or just hanging out, and it merges with the multi-purpose room for all-hands meetings.
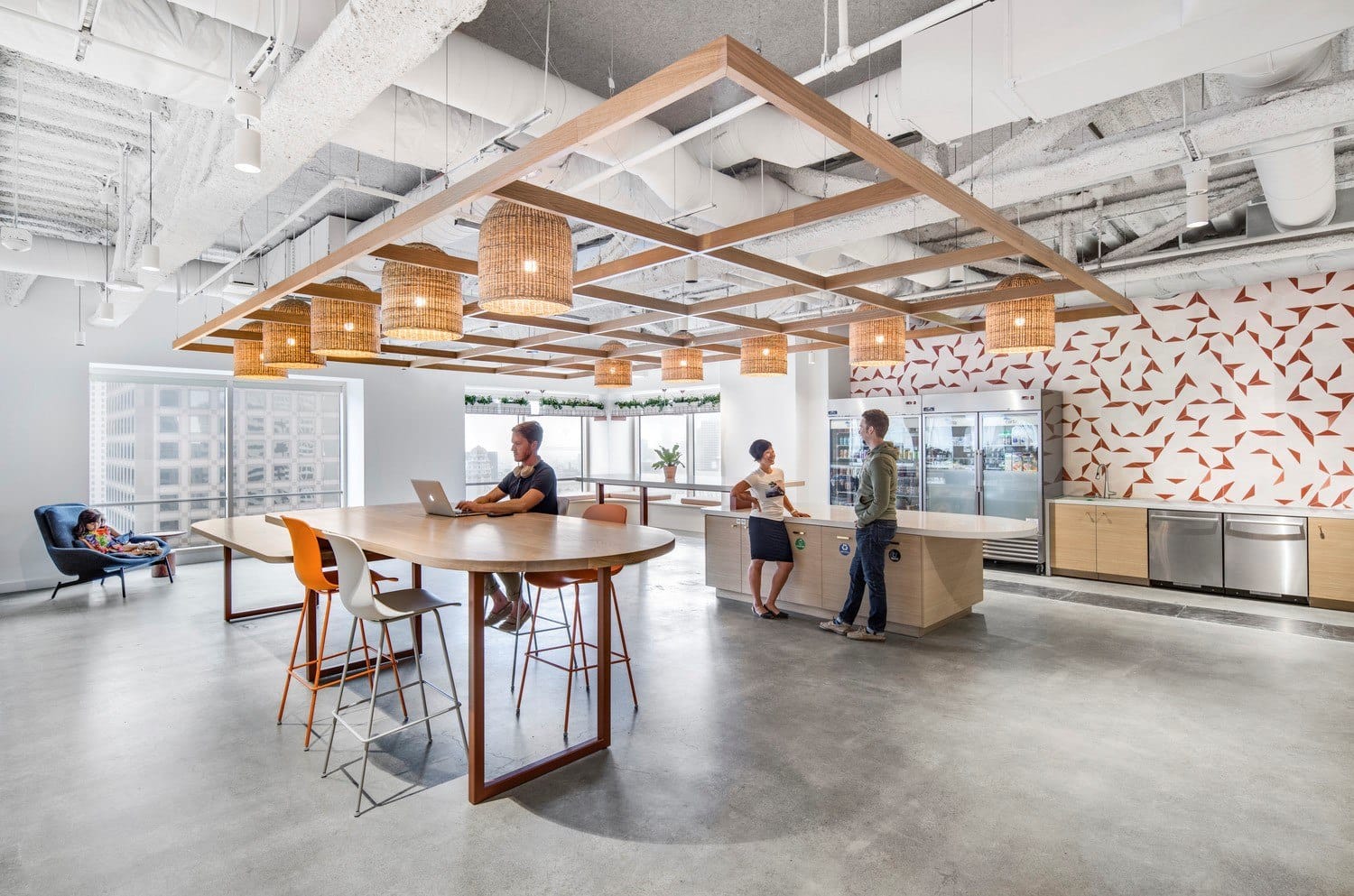
Photography © Jason O’Rear.
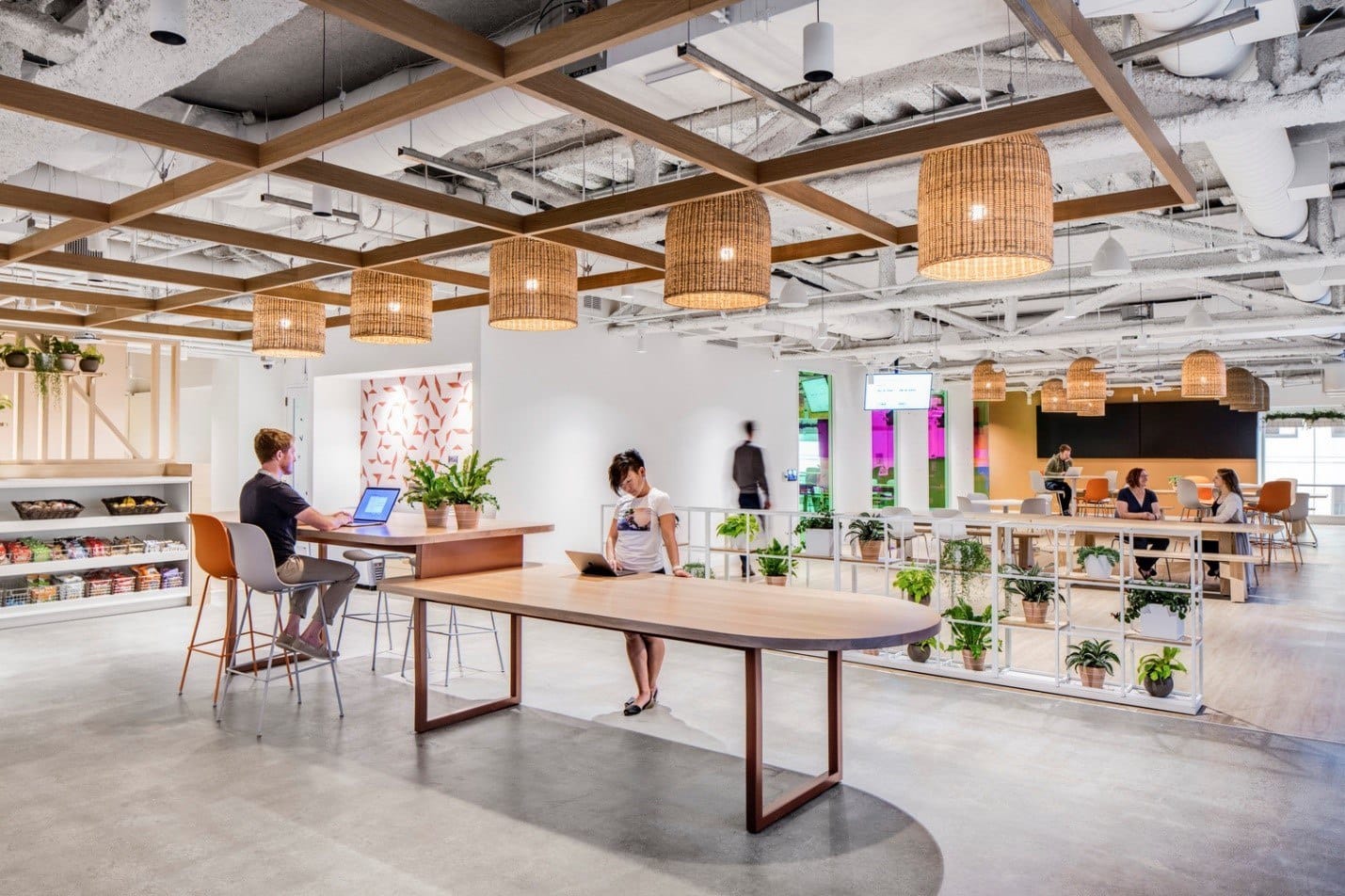
Photography © Jason O’Rear.
IA is a global firm of architects, designers, strategists, and specialists. We focus exclusively on environments through the lens of interior architecture—a radical idea in 1984, when IA was founded. We are highly connected agents of change, committed to creativity, innovation, growth, and community.
IA is a global firm of architects, designers, strategists, and specialists. We focus exclusively on environments through the lens of interior architecture—a radical idea in 1984, when IA was founded. We are highly connected agents of change, committed to creativity, innovation, growth, and community.
A look inside the new San Francisco offices of @cartainc via @iaarchitects - https://interiorarchitects.com/carta/

