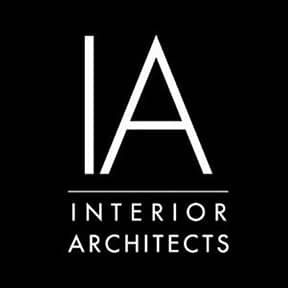A renewable energy leader’s new workplace artfully communicates the company’s goals for a healthy planet.
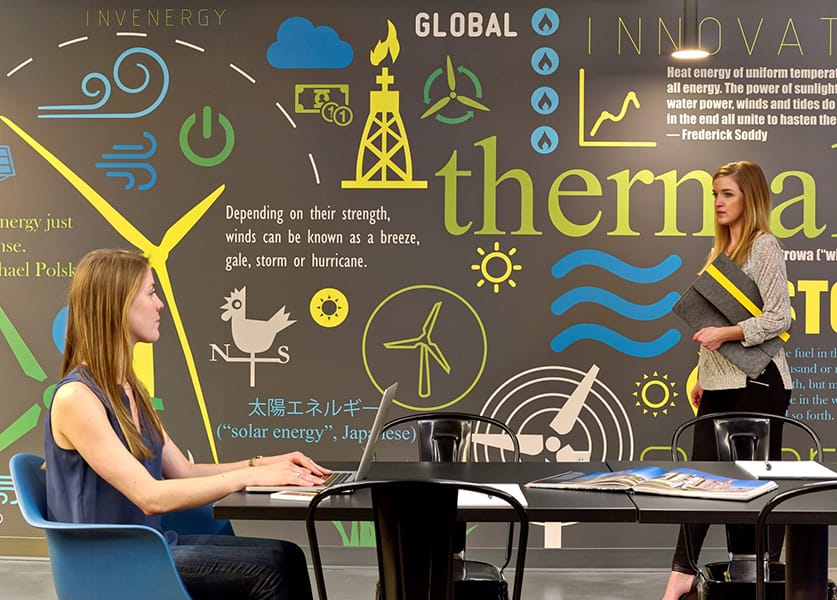
The largest independent wind power generation company approached IA with a number of challenges for its new workplace. According to IA Senior Designer Neil Schneider, the project had to be reflective of the Invenergy brand, create an energetic and welcoming environment that promoted departmental collaboration, and improve immediate functionality while accommodating flexibility over time.
“This was a really visual client, and changes from our weekly walk-throughs led to a really fun space,” Schneider says. “Combined with an incredible internal art collection, the design creates a renewed sense of energy and inspiration in the workplace.”
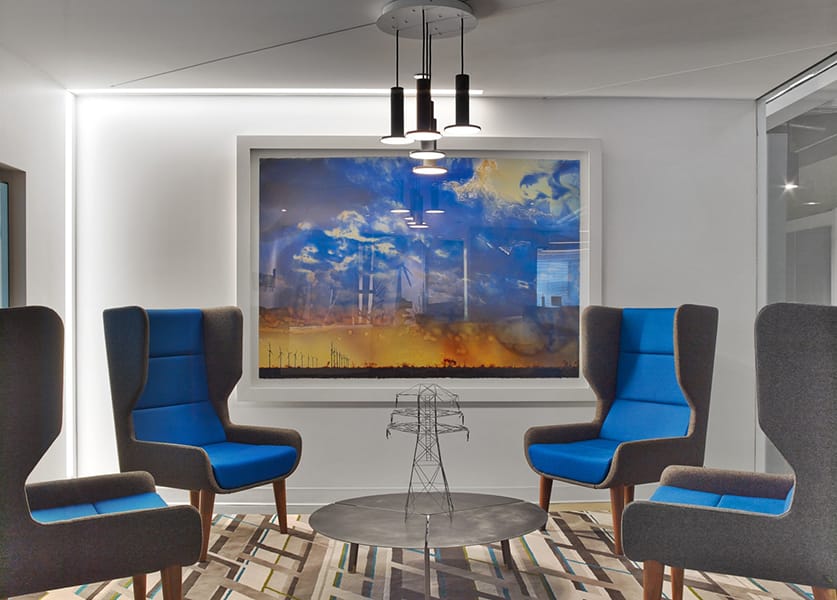
Wayfinding and graphics were approached as an opportunity to physically reinforce the Invenergy brand. Transparency is communicated through semi-opaque films over glass partitions. Custom vinyl adorn faceted walls to communicate the company’s timeline within the context of the renewable energy industry. A real time monitor of the company’s energy sites is featured adjacent to a geometric reception desk.
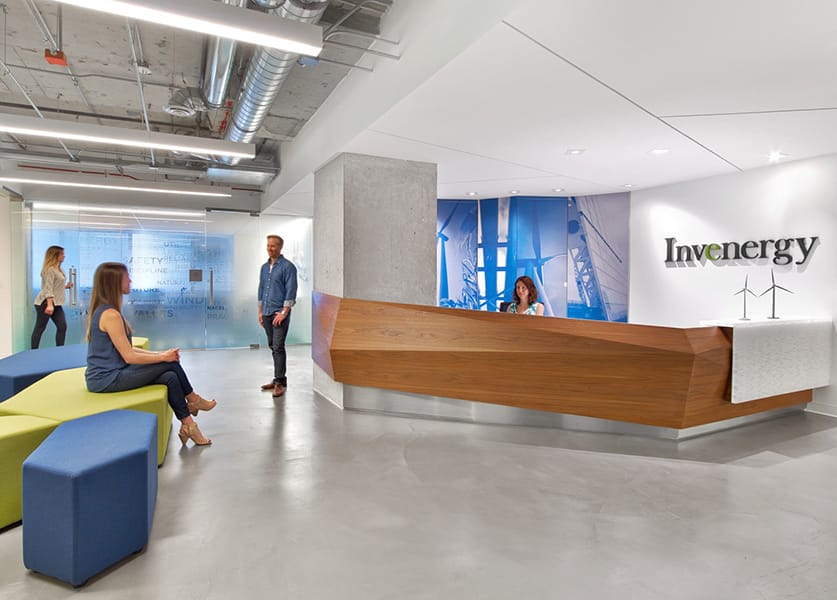
A collaborative environment
To quell concerns of excessive noise in the open office, the design team designed circulation to channel sound. Within the four corners of the open office, a color-coded printer station doubles as wayfinding and an “energy node.” All trash and recycling bins we removed from individual stations and co-located with a reduced number of printers to promote responsible decision making and produce less waste. “This also helps promote pride in Invenergy’s mission to innovate and diversify the energy sector, by being responsible about waste production and energy,” Schneider says.
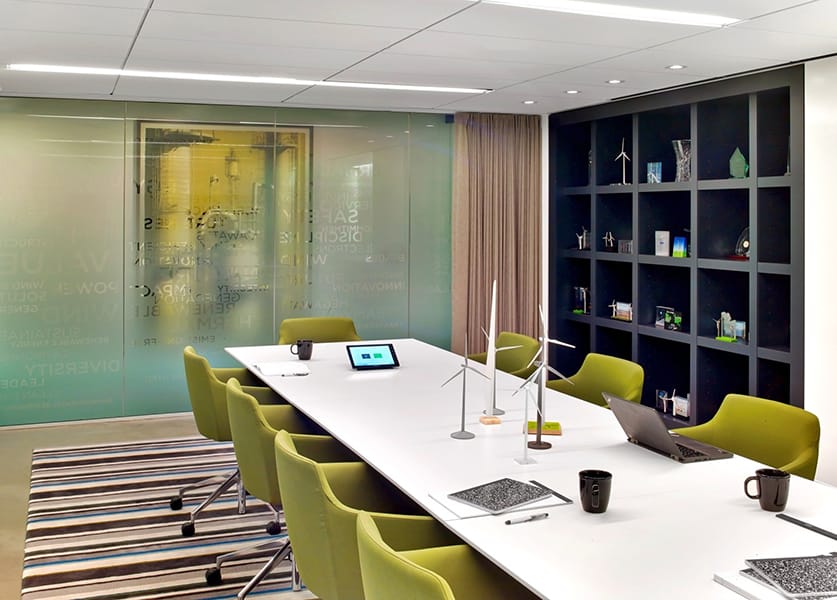
The ceiling was left exposed over the hallways to promote more energetic corridors, while an acoustic ceiling over workstations helps protect Invenergy staff from unwelcome conversations. Private offices were resituated toward the center of the floor plate in stems—much like the prongs of a wind mill—to give open office neighborhoods direct access to natural light.
Flexibility for the Future
The office is designed for easy reconfiguration. Collaboration and storage areas can be easily redistributed or replaced with additional workstations to accommodate growth.
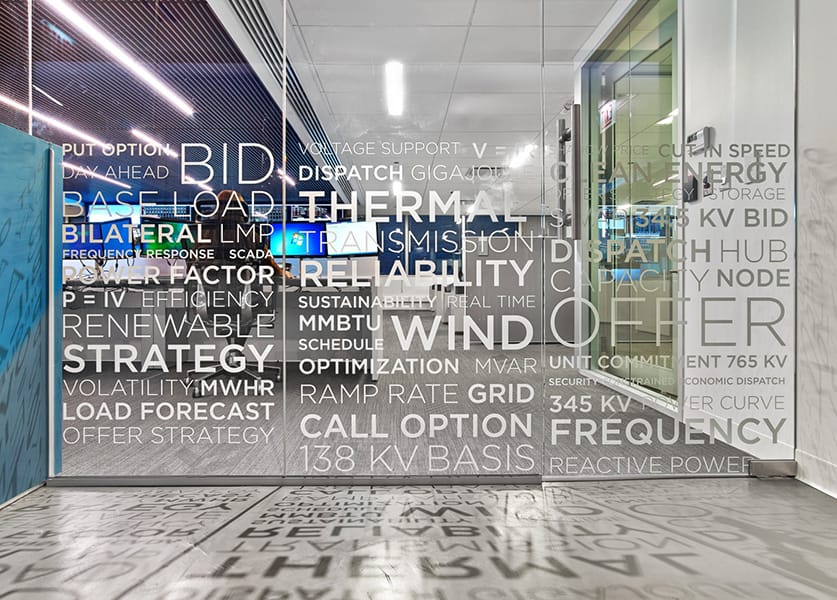
“They have a great collection, all based on what they do as a company—wind farms, energy plants, mechanical collections,” Schneider says. “We built lots of art walls with special lighting to allow the collection to grow and evolve.”
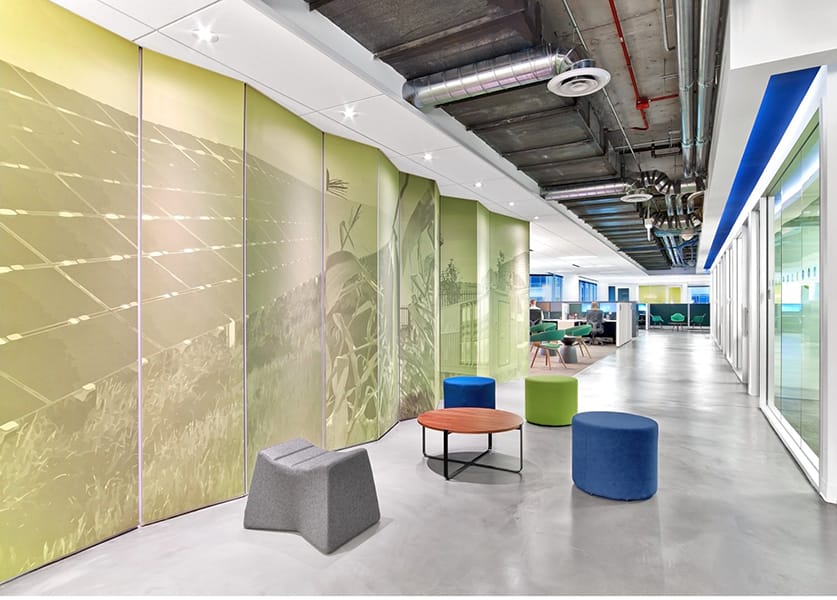
“Most people now enjoy direct sunlight throughout the day, and a big positive for us is that the entire dynamic in which we work as a company has changed,” says Jerry Levy, vice president of corporate affairs. “People are communicating more face-to-face at desks, huddle rooms, or other meeting areas around the office.”
Project Highlights
- Functional stations in the open office anchor wayfinding.
- The Control Center, a trading and video display area.
- Collaboration corridors that link the open office and meeting rooms provide jump spaces for quick touchdowns.
- The entry sequence features subtle branding elements that direct visitor flow.
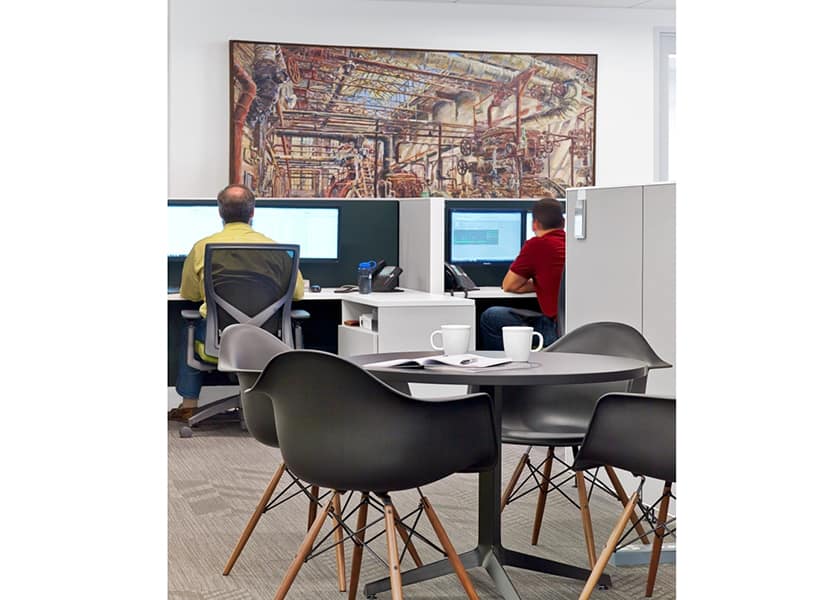
IA is a global firm of architects, designers, strategists, and specialists. We focus exclusively on environments through the lens of interior architecture—a radical idea in 1984, when IA was founded. We are highly connected agents of change, committed to creativity, innovation, growth, and community.
IA is a global firm of architects, designers, strategists, and specialists. We focus exclusively on environments through the lens of interior architecture—a radical idea in 1984, when IA was founded. We are highly connected agents of change, committed to creativity, innovation, growth, and community.

