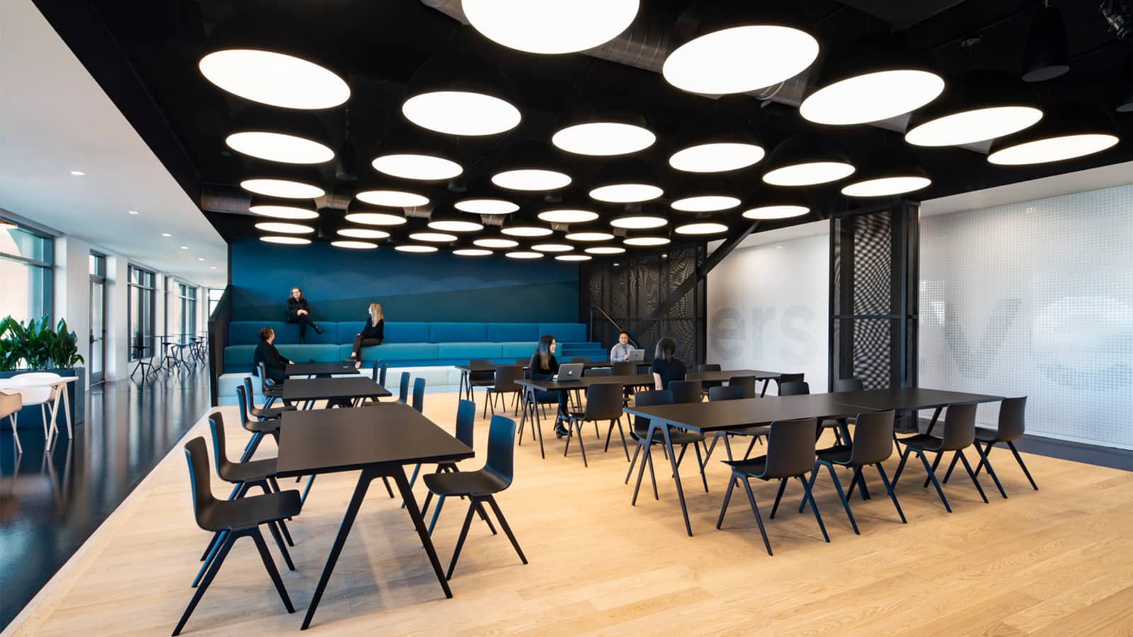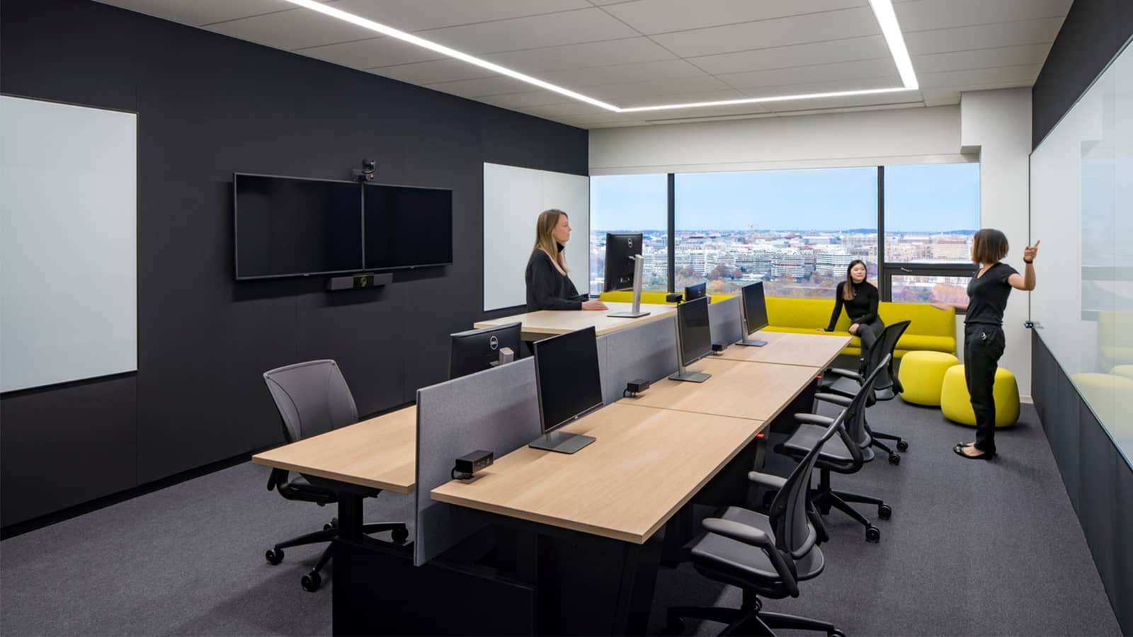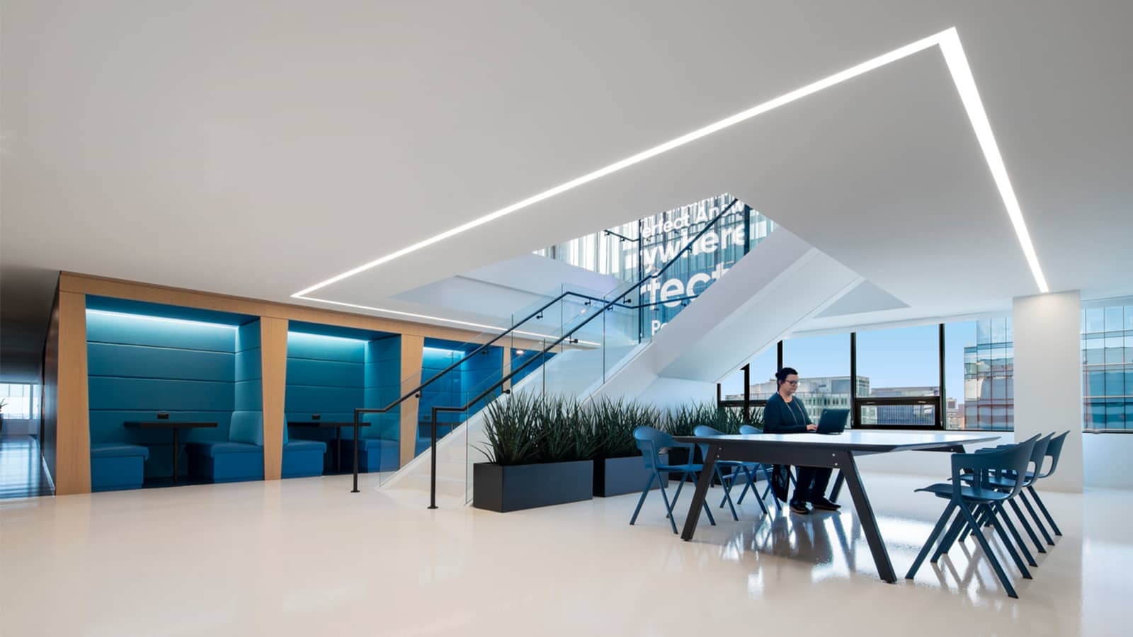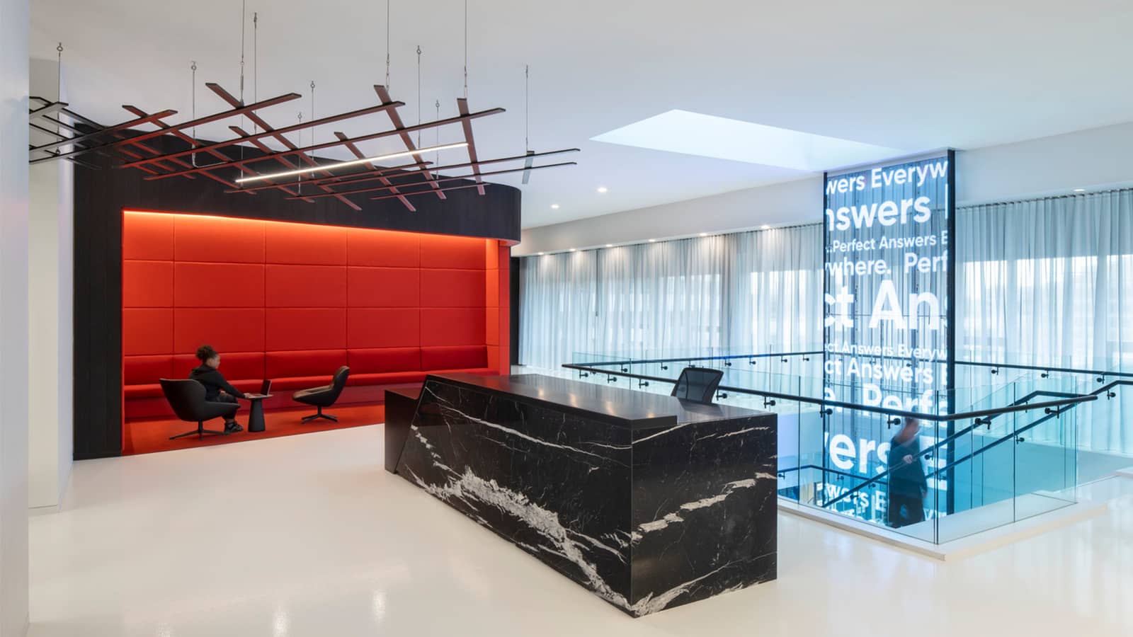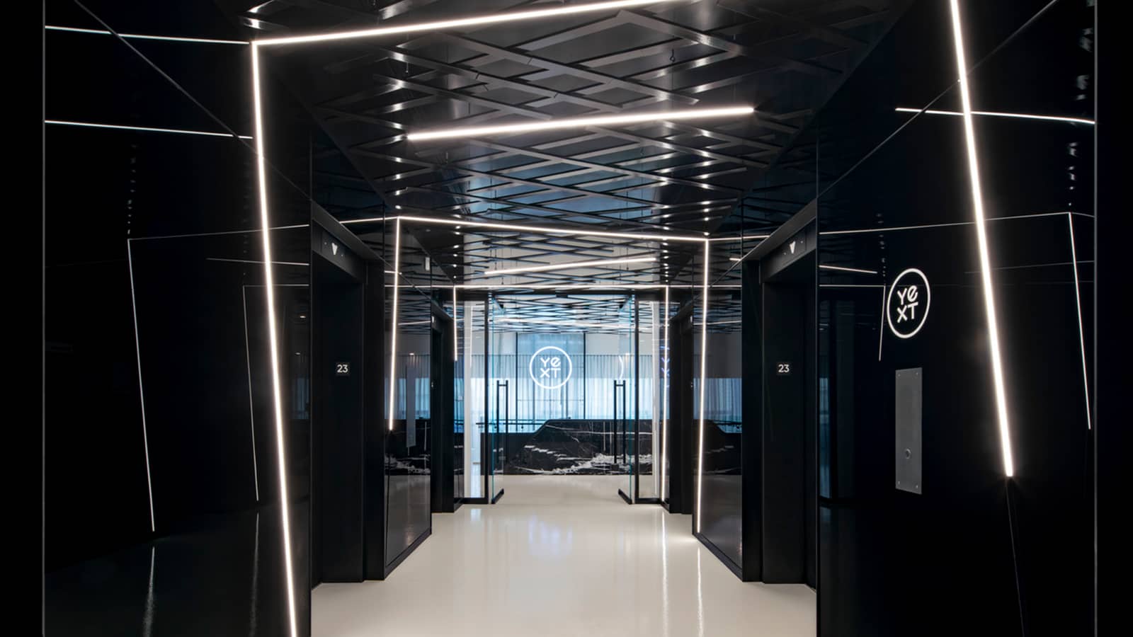Project Highlights
- Two small elevators, exclusive to Yext, move between the three floors
- Abundance of natural light and views at corners of the octagon-shaped building
- Custom LED-screen displays programmable messaging over the main stairwell
- Penthouse with large servery and 10,000 square foot terrace with views of the White House and the Washington Monument
- Global design guidelines developed after company-wide strategy engagements and implementation of Tokyo, Paris, London, San Francisco, Miami, and Chicago offices, as well as the New York City headquarters
Awards
Summary
Truth is always black and white for Yext, a technology company powering accurate, answers-led AI search experiences for major enterprises. As Yext’s partner to plan and design the global expansion of its workplace, the IA team, integrating strategy, design, sustainability and wellness, lighting, and experiential graphic design, first studied the company’s work modes and brand, then developed and implemented a definitive design standard. Based on a black and white binary palette, the new standard brings to life a sophisticated, confident brand concept that signals the company’s maturity.
Yext's Arlington, VA office occupies three floors. Public areas are on the 23rd and 24th floors, while the 22nd floor primarily serves the engineering staff. In addition to the stairs, two small elevators, exclusive to Yext, move between the three floors.
The 22nd floor features a café, open and collaborative workspaces, and flexible teaming rooms that include workstations and casual seating geared to the engineers’ work style. On this floor, the design takes advantage of the abundance of natural light and views at the corners of the octagon-shaped building. Dedicated venues at the corners include a focus zone overlooking the Potomac to the Washington Monument and the Kennedy Center, a game zone, and a variety of different open and enclosed huddle areas.
The 23rd floor houses the elevator lobby, reception, a high-end coffee bar, and is connected to the 22nd floor by a reclad stair. In the stairwell, suspended from the ceiling, a custom LED-screen as a totem displays programmable messaging. In addition to the stairs, two small elevators, exclusive to Yext, move between the three floors.
The 24th floor penthouse, which includes a large servery, tiered seating and a stage, and connects to a 10,000 square foot terrace with views of the White House and the Washington Monument, is the manifesto space for the DC office—as well as an ideal venue for entertaining.
Strategic conceptualization and new design standards vivify the brand and ensure that the Yext workplace experience consistently and globally complements the company’s work style and brand persona.
