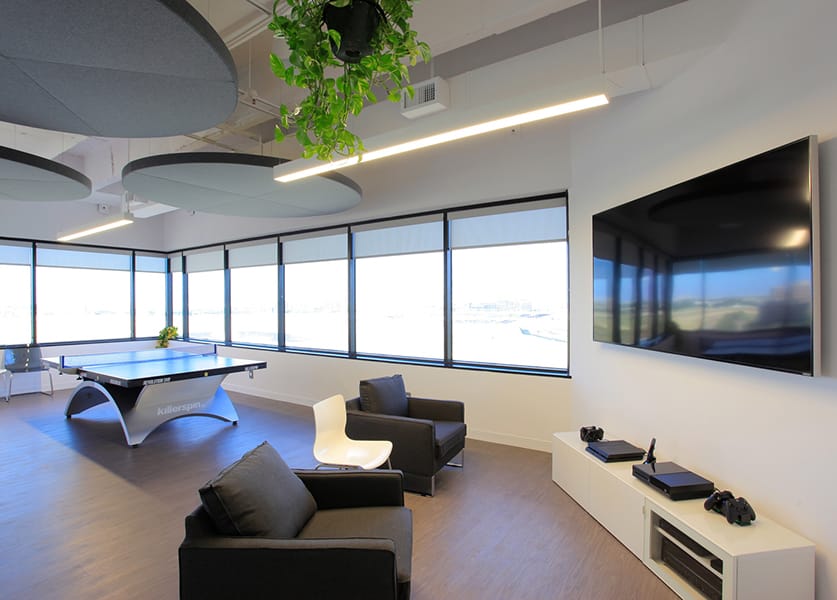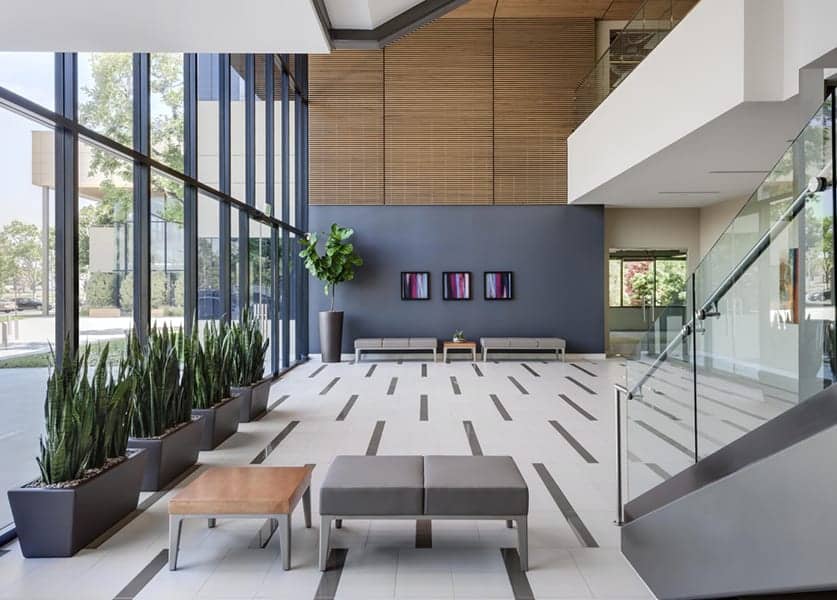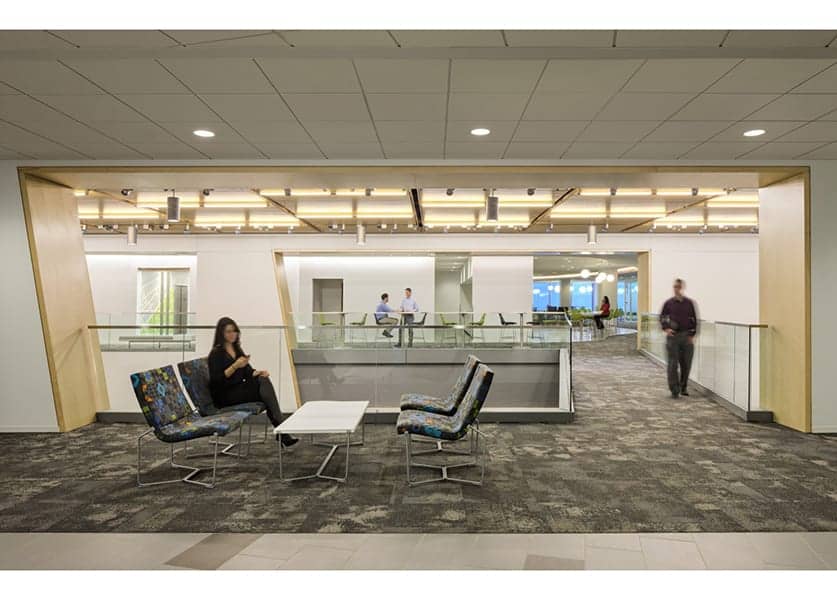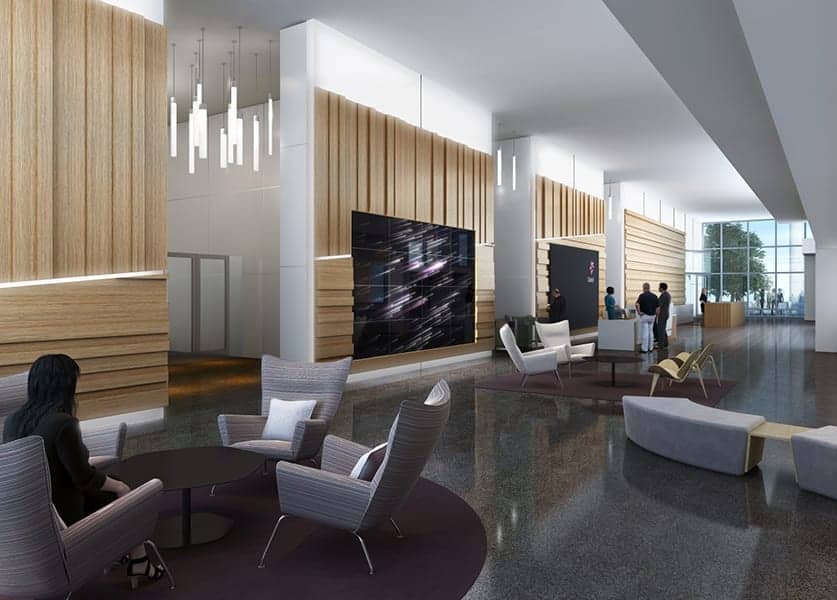By Cynthia Martinez | Client Services Manager
March 17, 2016
The Way We Work Today Underscores Infrastructure, Amenities, and Community

Tekzenit in Irving, Texas. Photo by K2.
Traditionally, office buildings are self-contained units with amenities for the exclusive use of building tenants. Over time, we’ve seen dry cleaners and banks sprinkled into the programming mix, but those are not the types of hospitality and retail experiences attractive to today’s tenants. Now, we are designing retail banks that co-locate with cafés, and restaurants with menus that go far beyond the lunch-time deli. Health and wellness considerations are also factored in with the increasing inclusion of gyms and fitness studios.
Why squeeze these new programming models into an existing envelope? A newly constructed, ground-up building can take anywhere from 3 to 10 years to finalize the land purchase, title, design, and construction phases, but a building repositioning can be completed in as little as 10 months. In most cases, a renovation provides a much more targeted investment with faster delivery to market and ultimately, a more attractive business proposition for not only landlords but existing and new tenants. Work can be executed in phases, minimizing disruption or retracting access to tenant amenities. And because the costs of structural construction are not always a factor, budgets can be focused on improving areas where workers spend the most time.

Alton Corporate Plaza in Irvine, California. Photo by Robert Moore and Associates.
Positioning is More Than Architecture
Often a building repositioning goes much deeper than updated programming, furniture, and finishes. For example, Class B buildings targeted for transition to Class A status have mechanical systems that are on their last legs. In today’s economy, where business operations across most industries are primarily electronic, a full overhaul is typically required to meet power and data requirements. These buildings have to compete, not only with unique amenities, such as game rooms and screening theaters, but also at an infrastructural level.
“The life cycle of an office building is about 40 years,” explains Principal and Director of Operations Lisa Kelly, AIA, at IA’s Orange County office. “In markets such as those here in the OC, Dallas, and Denver, that 40 years is just about up, and these buildings are in need of a lot of work. But we don’t work the way we did when these buildings were first constructed, so it’s the perfect opportunity to improve on the way these structures support end users.” For a campus repositioning in Irvine, California, a four-building campus is situated around two central acres that were originally intended as something to look at. The IA design team, however, is designing ground-level suites that spill into an amenity-rich courtyard and can be accessed by all tenants.

Confidential Client in Boston, Massachusetts. Photo by Robert Benson.
Play to Your Audience
The goal is to create an environment that supports an integrated work/life experience, which in turn, attracts top talent for anchor tenants. It’s not uncommon for landlords to sign service tenants based on the building type and to target end users. This could mean that my place of work has a restaurant, a bank, a health club, and an out-patient clinic so that I can balance my bank account and grab a specialty tea while I wait to see my doctor on my lunch break.
Because of the new nature of work and our propensity to be connected twenty-four-seven, we want more than to sit in an office for 10 hours and then sit in our car to get home and sleep—only to do it over again, day in and day out. In one building we’re working on, the client wants to enrich the tenant experience by offering a more holistic experience. So we’re designing a fitness center with showers and lockers, a co-working zone with conferencing, and even a bowling alley.In another, we’re designing a amenities like you’d find in a residential or multi-family suite; these include areas for shared work areas, a wine bar, and beer taps.
All these spaces are intended to bring a sense of home into the work environment to improve the tenant experience and provide places to connect with colleagues and friends. Yet as much as these amenities are designed to improve end-user encounters, they are also designed for interaction with the community.

Confidential Client in Houston, Texas. Rendering by IA Interior Architects.
Consider Your Community
As companies consider their role as corporate citizens in cities, multipurpose and town hall areas that can be opened to the public are increasingly requested. Whether they be used for a local TED Talk or a large party to host employees from multiple regions, outdoor amenities are often an important component of such spaces. They help provide a change from the interior experience and promote wellness, because we know that time outdoors can help support the health of building occupants. For an iconic downtown Denver location we’re currently respositioning, the activation of an outdoor plaza has been designed to weave into the community at the ground level. A coffee shop in the mezzanine overlooking the building lobby offers views over a grand stair that doubles as seating for large-scale meetings and events that connect to another cafe area. This spills into the outdoor plaza, dotted with sculpture pieces for public enjoyment.
Though there are many variations of how to achieve it, building repositioning is an opportunity to provide unique spaces for communities to connect, through co-working or leisure. “Whether that’s a lounge, game room, or food service area, you’re providing spaces to interact and decompress, and as designers, we want to help those owners achieve brand recognition and fill their offices,” explains Brian Koshley, managing director of the Orange County office for IA. “Whichever amenities you deem are right for your market, it’s like making a meal: The ingredients can be the same, but it’s how you put them together that makes the experience unique.”
Like What You See?
The next step to building repositioning is surviving the renovation! Click below to read "Seven Steps to Surviving Your Office Renovation."
Your chance to be the cool new kid in town!