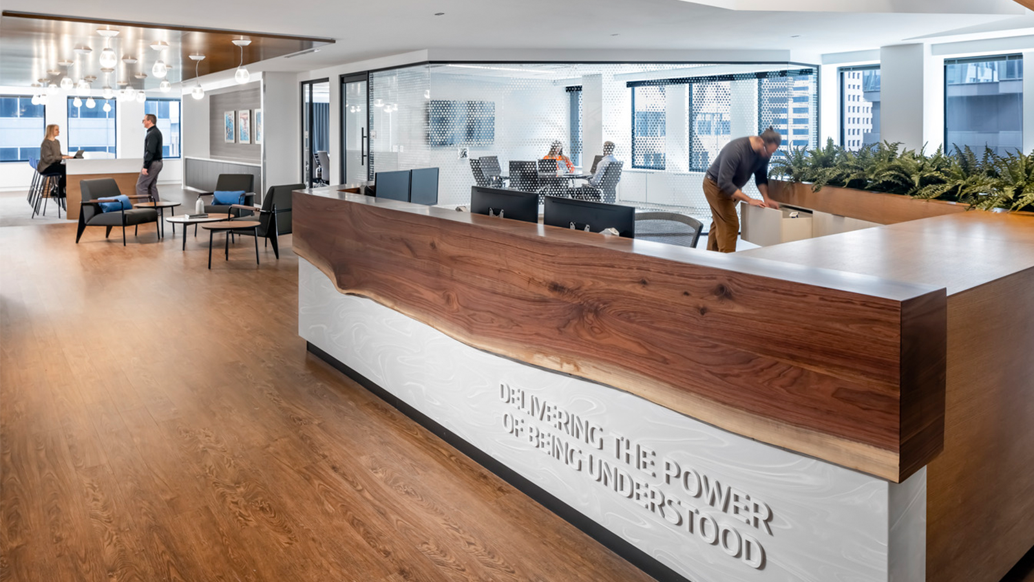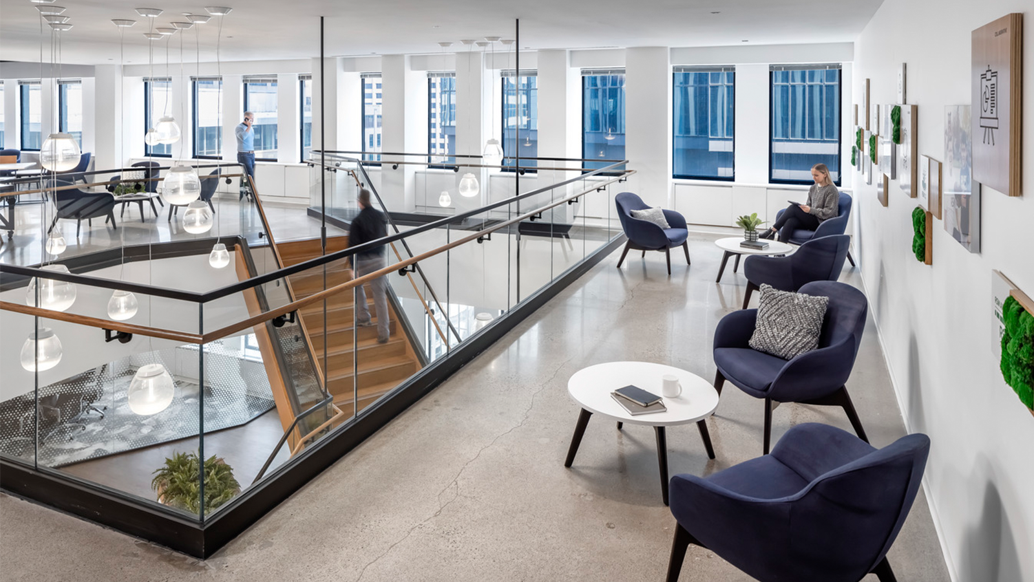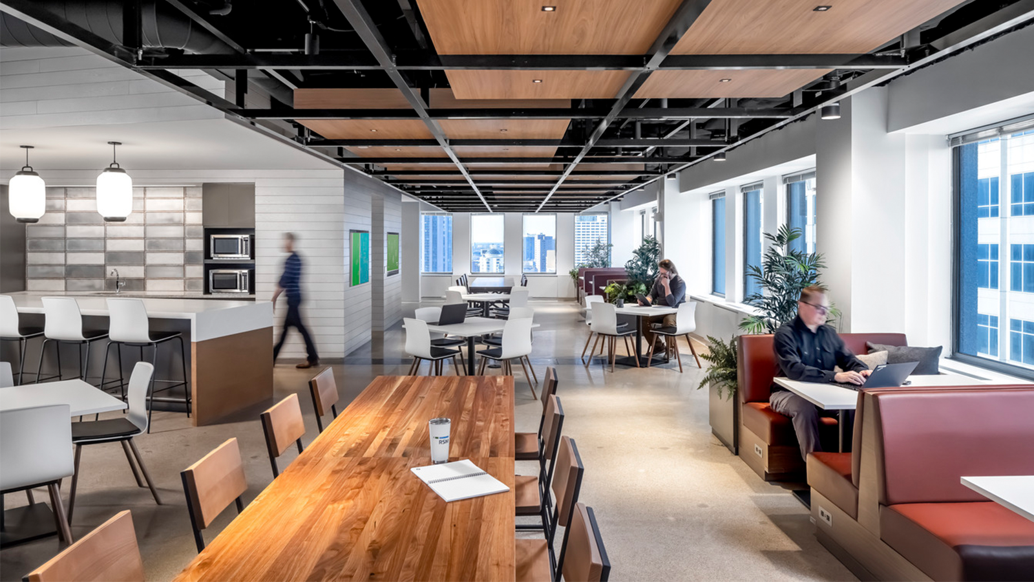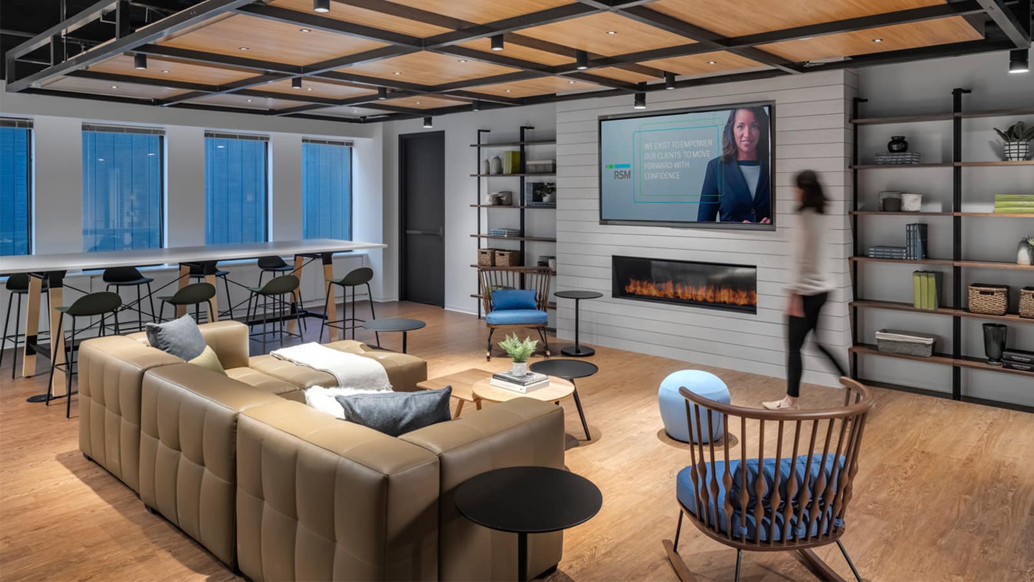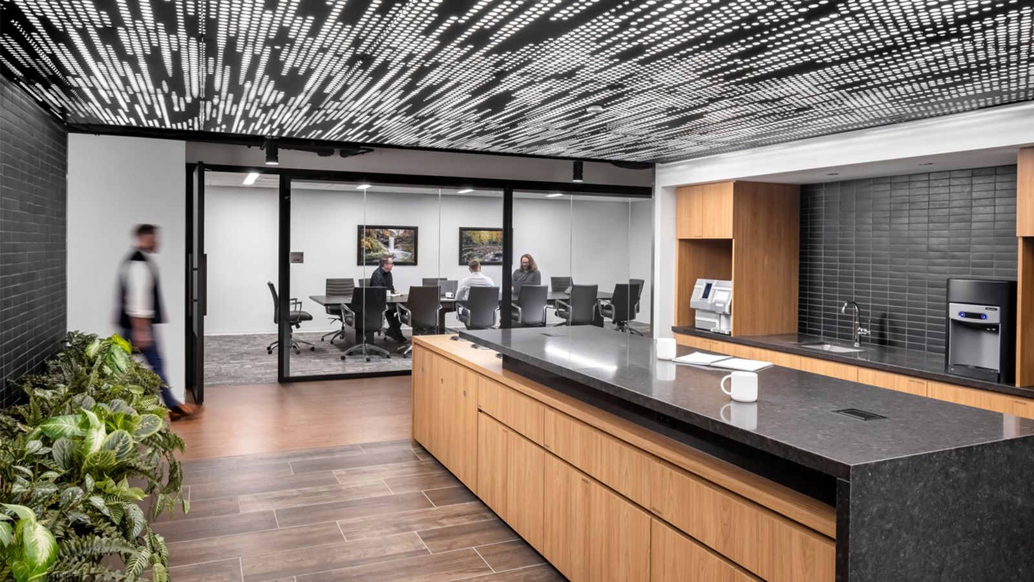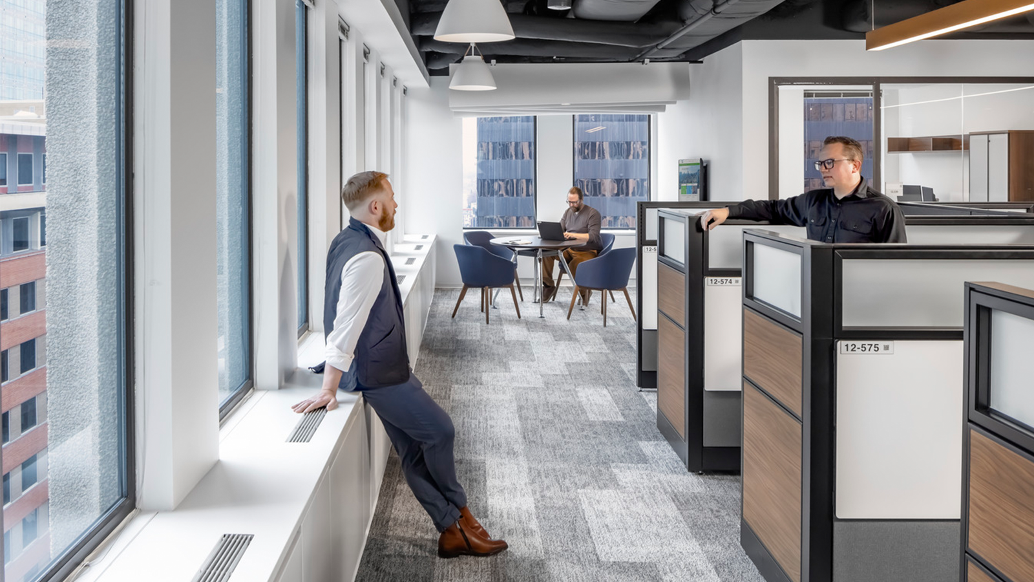Project Highlights
- Modern and bright spaces across three floors are connected by a new wood and glass staircase
- Design celebrates nature’s welcoming qualities through the use of a muted color palette, natural textures, and integrated biophilic elements
- Flexible work and social spaces, innovation rooms, and a large work café support team gatherings
- Experiential graphics package includes branded elements and a hand-crafted mural depicting local Minnesota iconography
Summary
RSM US LLP (RSM)—the nation’s leading provider of audit, tax, and consulting services focused on the middle market—recently reimagined its Minneapolis workplace across three floors of the RSM Plaza building, a mainstay of Nicollet Mall in the core of downtown. Designed around the employee experience and need to focus, this warm, inviting space creates an open, collaborative, and professional setting that builds community, welcomes clients, and contributes to the attraction and retention of high-performing talent.
The design realizes a modern, bright, shared work environment enriched by celebrating nature’s welcoming qualities. Maximized views through large windows provide an abundance of natural light and bring the outdoors in, amplified by design elements and the use of low-maintenance indoor plants and integrated plant beds. A sophisticated, muted palette of the brand colors green and blue projects a sense of calm and references Minneapolis lakes and trees. Throughout, textures and patterns acknowledge the rhythmic qualities of the natural world.
The 11th floor supports team gatherings and innovation rooms for collaboration. These provide flexible spaces for RSM’s people to work together, hold internal meetings, gather as teams, and for social activities. At the 12th floor marble-clad elevator lobby, accent beams at the ceiling traced with a line of LED lights complement a wood-plank floor. The reception desk, with a live-edge wood and stone surround, bears the RSM brand promise: Delivering the power of being understood.
With connection as a priority of this new workplace, IA designed wood and glass staircase to connect floors 12 and 13. The staircase serves as both a symbolic and physical connector for those in the office, an important element within the open and collaborative space. On the 13th floor the staircase opens to a large work café where a variety of seating options serve as a central gathering place for interaction, or as a flexible workspace. A handcrafted mural created by the IA EGD team depicts local Minnesota iconography that reinforces the importance of the strong connection RSM and its professionals have with the community.
